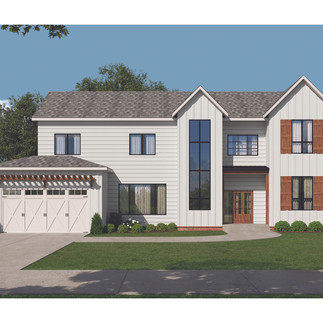What’s included in Architectural Plan packages?
- GSG Drafting Inc.

- Dec 19, 2024
- 2 min read
Updated: Apr 23
Architectural drawings are the technical representation of a building that is made prior to the beginning of the construction process. They are made with lines, projections and are based on a scale.
Different types of architectural drawings in a package include:
Site Plan
A Site Plan is an aerial view of the construction site that includes the primary building and its adjoining constructions. Among its wide applications, we can include construction drawings for building improvement, understanding the scope of construction activities. Along with it, it helps identify the topography of the building including roads, pavements, etc.
Foundation Plan
A Foundation Plan is a plan view drawing showing the location and size of footings, piers, columns, foundation walls, and supporting beams. It is used to show the design and how constructors anticipate building it.
Floor Plan
Floor plans are scale drawings that show the relationship between rooms, spaces and physical features viewed from above. They provide a way to visualize how people will move through the space.
Elevations
Elevations are a projection of the exterior (or interior) faces of a building. two-dimensional drawing of the building’s façades show the front, rear and sides of the house, including exterior materials, details and roof pitches. They also indicate the height of the building, the external and internal marking which includes the doors and sizes of the windows too.
Cross Section
A cross section is a section of a structure that has been cut down the middle to show what is inside and detail the construction of the building, insulation, flooring and roofing. Cross sections allow the architect to display different components of a building vertically.
Detail Drawings
Detail drawings show a small part of the construction at a larger scale, to show how the component parts fit together.
Notes & Schedules
Drawing notes are general notes that apply to the entire work. As such, general notes apply equally to all sheets within the drawing set. Schedules, as applied to construction working drawings, are an organized method of presenting lists of materials, building components , equipment, and so forth in a drawing. They provide clarity, location, sizing, materials, and information. Schedules and general notes help keep drawings from becoming cluttered and have proven to be great for time-saving when reading plans.
In conclusion, architectural drawings are the technical representation of a building that is made prior to the beginning of the construction process. Architectural drawings provide an insight into the development of a building. Most plans are essential to be made before the construction begins while some are made while the structure is being constructed. There are a lot of benefits to having these drawings in hand. They act as the guiding principles for every construction worker, supervisor, and builder to minimize mistakes during construction.







Comments